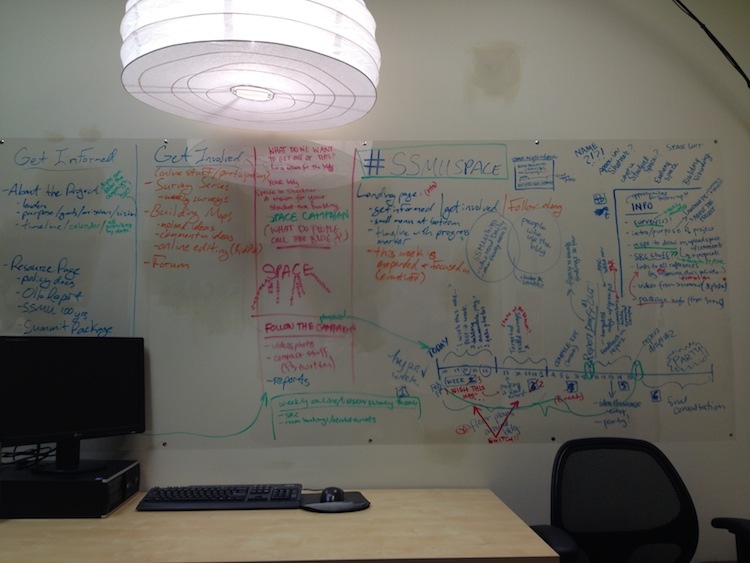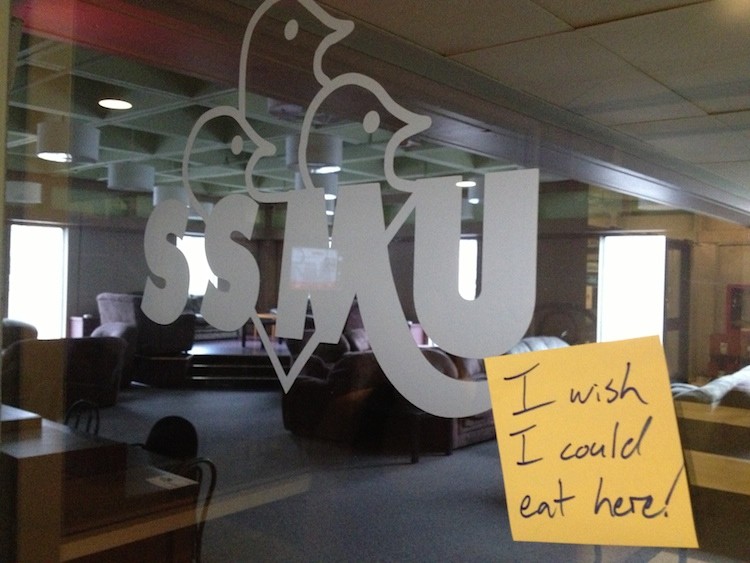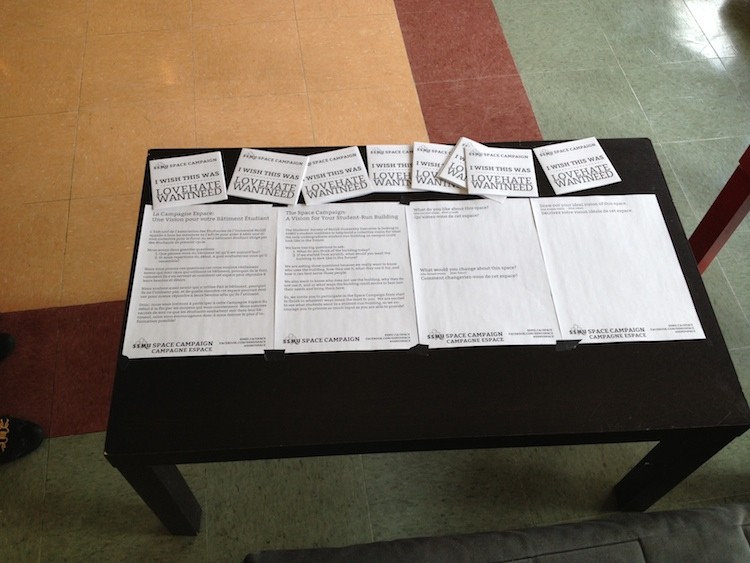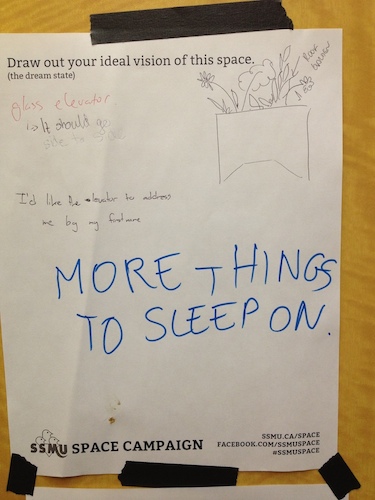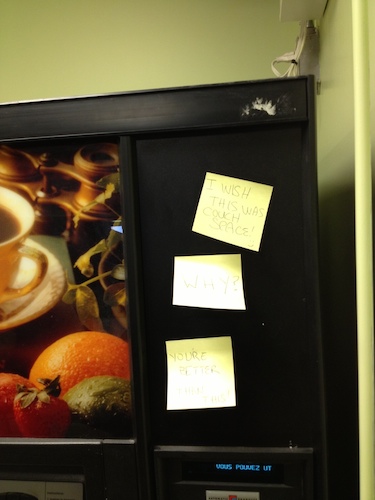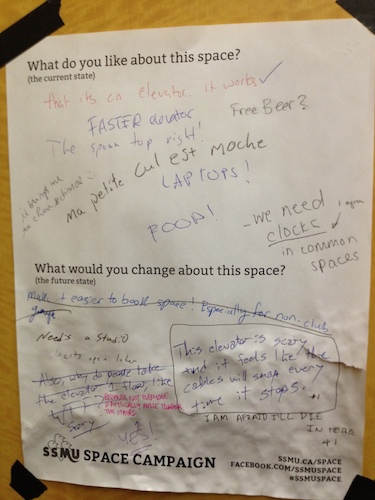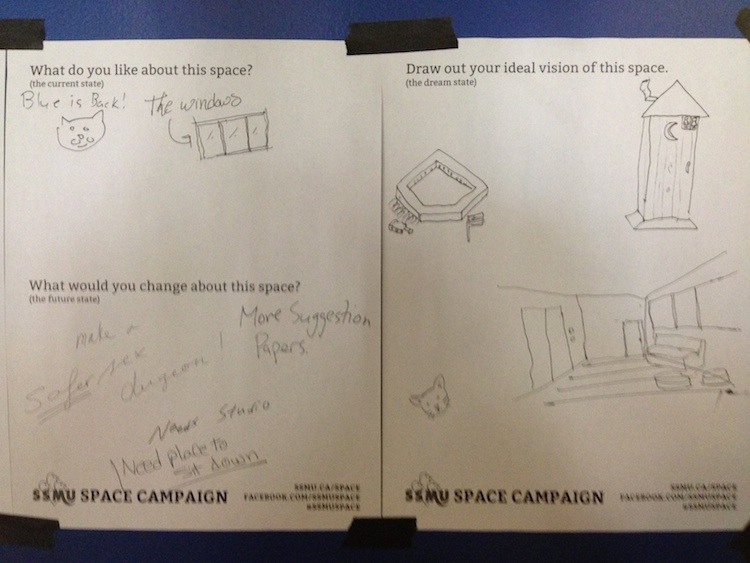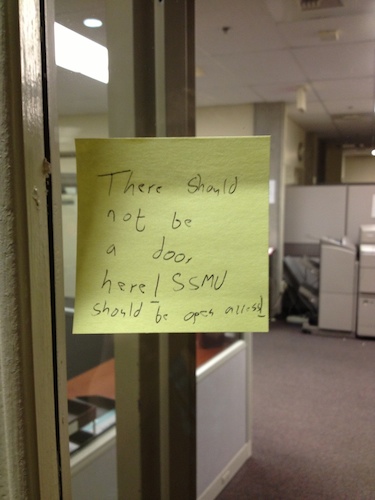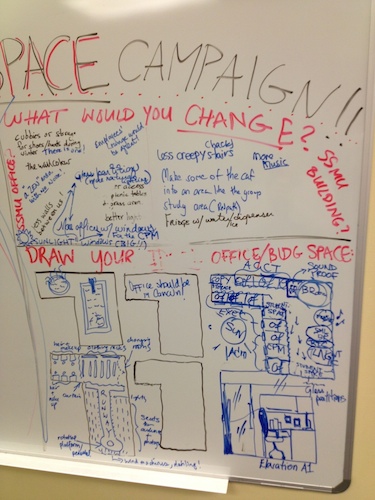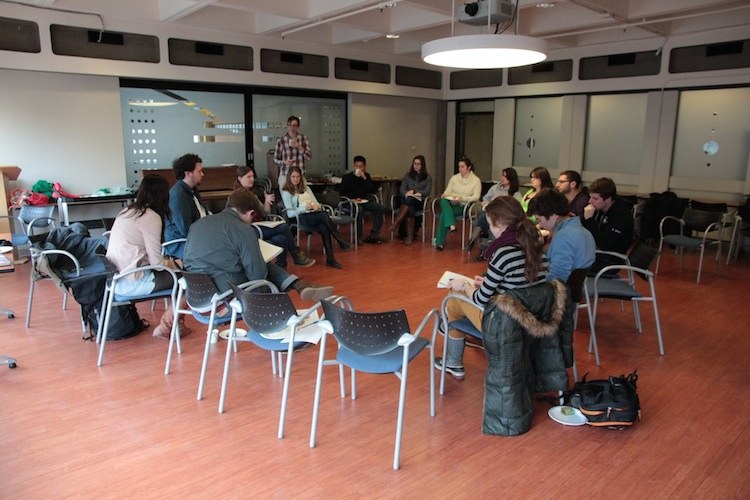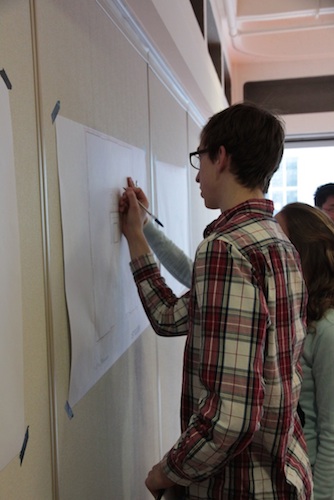Intro:
The Space Campaign is a project tasked with finding a definition for and solution to student space needs on the McGill University campus. The campaign focuses on the allocation and use of space in the undergraduate student-run building at 3480 McTavish, asking the questions: “How do we currently use this building?”, “How COULD we use this building?”, and “How SHOULD we use this building?”
Challenge:
Design and perform extensive user research to help discover issues and opportunities related to usage and utilty of a large, multi-purpose building as it stands today, and to highlight potential solutions to these space needs to develop a 5- and 10-year plan for space improvements.
Work:
Over the course of several months, myself and another executive developed several user studies aimed at learning more about what students want and need in their student building on campus, a space of over 75,000 square feet comprised of society-run commercial operations, sub-leased commercial facilities, offices, co-working spaces, and event venues. The tools we employed included a series of both targeted and open-ended surveys, a free-form floor plan activity (“dreamstorming”, where participants were given a totally open floor plan and could craft their concept of space usage in as little or as much detail as desired), a series of quick one-sentence questions asked in a rapid-fire format to evoke “first to mind” responses, a Candy Chang-inspired “I Wish This Was” campaign, external consultations with other groups and organizations on and off campus, and internal consultations with the over 300 clubs and services that currently occupy and use the building. We used these tools at open forums, the Society’s General Assembly, on public display boards, and online. Using this wide variety of media allowed for a diversification of student input and engagement to a member body of around 25,000 people.
The result was a collection of learnings that provided insight into what students (who are ultimately the “customers” of the Society) wanted and needed in a massive, multi-floor facility. The study was used to inform and guide several large-scale renovation projects that were still in the planning stages, and the results helped ensure that the project costs and priorities of these existing projects were tied to customer demand, both present and future. Thanks to these insights, we were able to keep projects costs reasonable because we had iterated on concepts and designs before actually starting construction and without having to do post-build alterations. Finally, the study served as the foundation for a 5- and 10-year plan for space renovations as part of a long-term strategy for transformation of the building, and the human-centered nature of the work was crucial to informing how the space should be built to support the scalable and modular nature of a student society and the ever-changing needs and wants of student populations with each passing graduating class.
Inspirations & Credits:
The “I Wish This Was” concept was largely inspired by Candy Chang, and the booklet design was inspired by Adriana Olmos.

